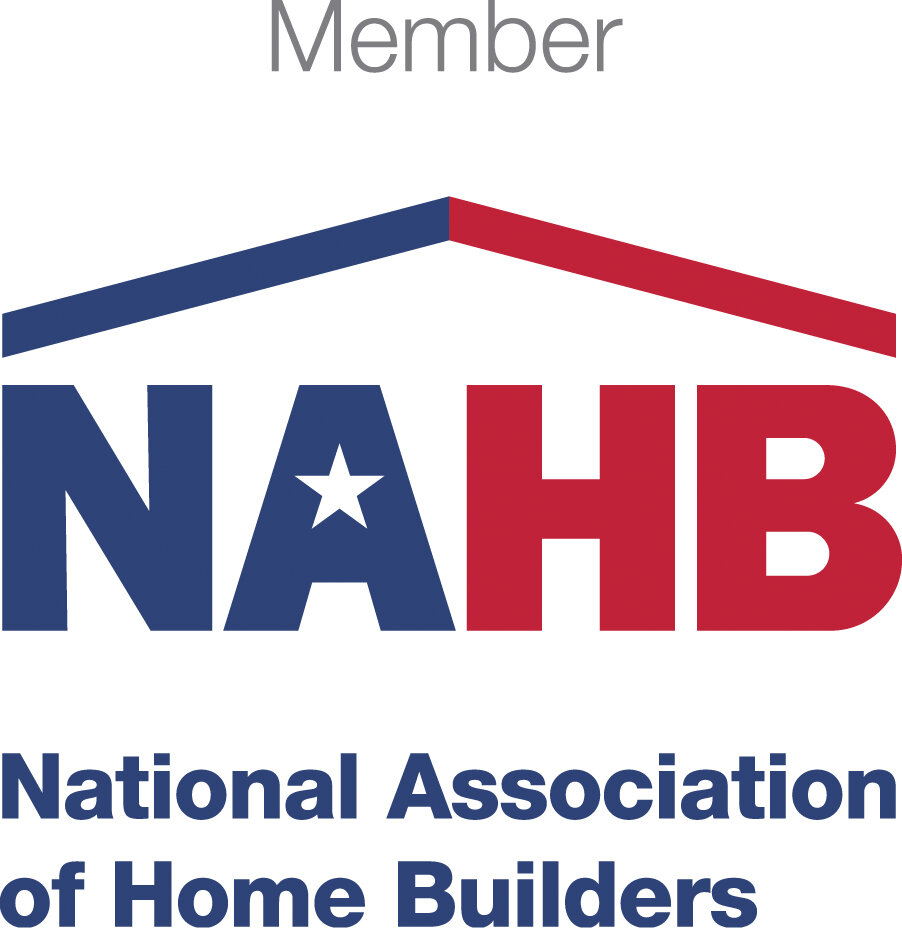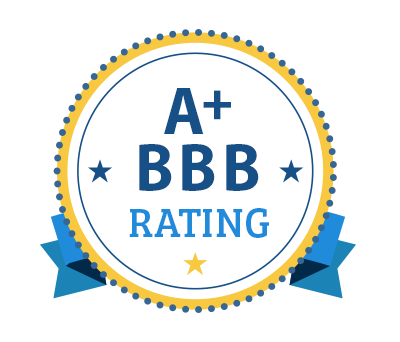A+ BBB Rating
Josh Morgan Construction, LLC
The Enclave at Abbey Knoll
CONSTRUCTION STANDARDS / MINIMUM SPECIFICATIONS
Because each home is a custom design and build,
all components can be customized.
This list indicates the minimum specifications
we build into every home.
FOUNDATION
9' re-inforced poured concrete walls
Egress window
R-10 insulation Tuff-N-Dri® waterproofing system
EXTERIOR
2” x’ 6” wall system (R-16 walls and R-38 attic)
7/16” full OSB wrap
Tyvek® wrap
Concrete front porch and stairs
Cultured stone (per plan)
All natural exterior wrap
Smart Trim® soffit and fascia
Continuous gutters / downspouts
ROOF SYSTEM
7/16” OSB sheathing
Ice and water shield on perimeter (3 feet)
15 lb felt paper
Continuous ridge vent
Dimensional shingles
WINDOWS AND DOORS
Double pane insulated vinyl double hung windows
Steel Insulated doors
Raised panel garage door (insulated/white)
Garage door opener with touch key pad (two remote controls)
MECHANICALS
200 amp electric service
Coach lights at garage
Carrier® natural gas high efficiency furnace
Carrier® central air conditioner
Microwave designated outlet
Full bath rough in drains in unfinished LL
SITE and OTHER
Concrete and asphalt driveway
Concrete service walk to porch
Two frost free hose bibs
UTILITIES
Natural Gas / Public Sewer / Public water (DELCO)
INTERIOR ELEMENTS
Plumbing fixtures
50 gallon electric water heater
Ice maker line
Tub/shower combination in hall bath
1/2 hp food disposal
Lighting
Complete ceiling fan/light combination in living room and Master bedroom
Overhead lights all bedrooms
R/I for ceiling fans all bedrooms
Separately switched lights in all bedrooms
Separately switched lights and exhaust fans in bathrooms
Cabinetry
Custom cabinetry to consumers desires
Granite or quartz countertops in kitchen, standard edge
Cultured marble countertops in secondary bath vanities
Comfort height vanities
Flooring
Combination of engineered hardwoods, ceramic tile
Carpet stairs and bedrooms only
Note: we are without limitation! Luxury Vinyl Tile, slate, stone, porcelain, cork, all other products are all possible but not standard features and will be priced on a room by room basis
Interior trim and hardware
All windows and doors are painted MDF encased
5-1/2” base (painted)
Levers in brushed nickel (or Chrome)
Doors: Several selections to choose from
Master shower
Oversized shower with seat
Ceramic tile surround (subway, white, accent, niche)
Fiberglass base
Upgraded semi-rimless shower door
Ceiling finish
“Knockdown” ceiling in a variety of patterns
Closets
Vinyl coated wire ventilated shelving are included at a minimum for the budget minded, though custom wood closets designed and crafted on site to consumer specifications is our delight.
Garage
Interior ceiling and all walls are drywalled




