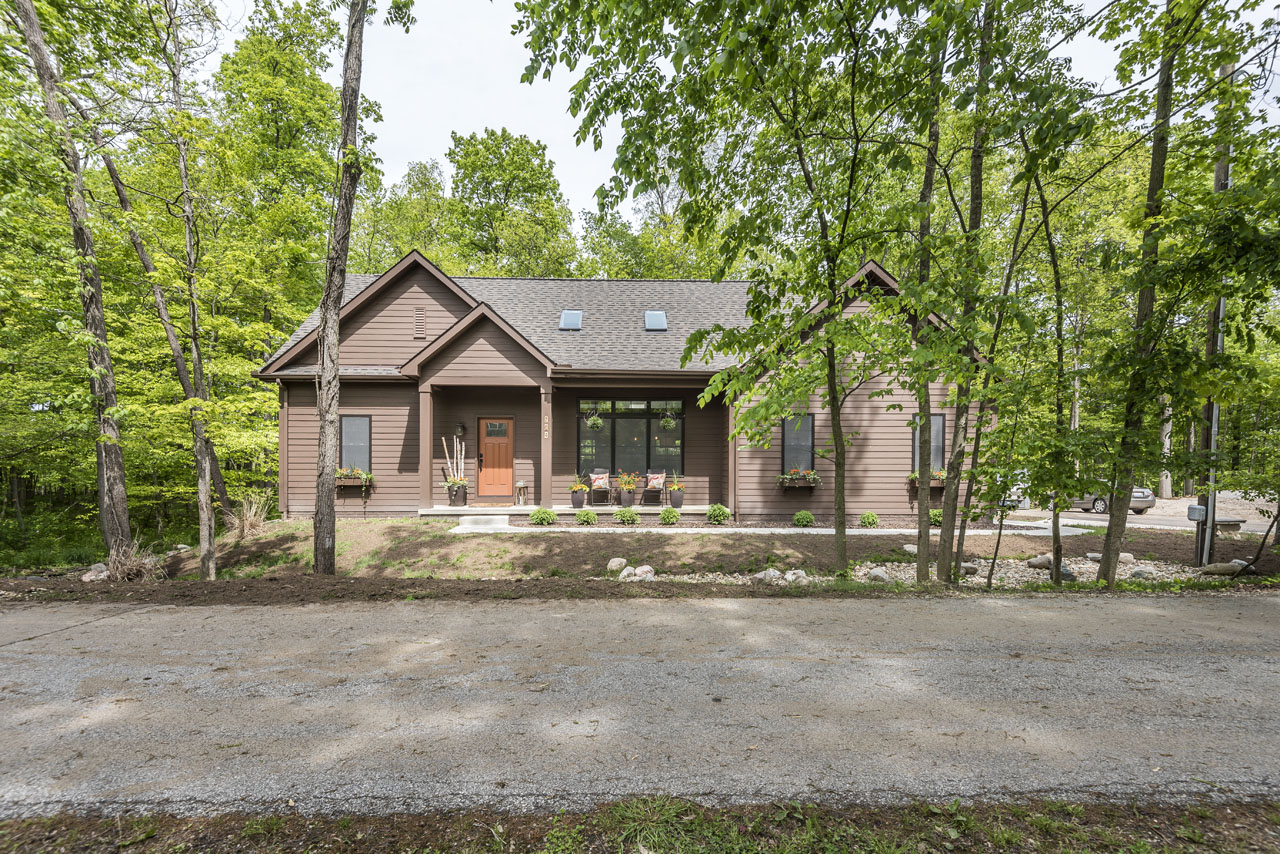Community Standards
COMMUNITY STANDARDS
Protective covenants (deed restrictions) apply
Connects to walking/biking path
Homeowner’s Association (dues will be determined by HOA of owners after community is 75% done)
Concrete or asphalt driveways and concrete sidewalks
Square footage requirement: minimum 2,000 sq ft above grade (most homes will exceed 2,400) Model exceeds 2,700 square feet
Aerated pond
Fencing – Three rail fence (only where it backs to neighboring houses)
EXTERIORS
All natural exteriors
Foundations – poured foundations brick pattern, up to 12” exposed brick pattern
Shingles – Dimensional 25 year minimum
Covered Entry – offered (per plan) but not required
Overhangs – 12” minimums
Siding Options – any natural siding consumer desires, priced accordingly (vinyl and cedar are not options and are specifically excluded)
Fiber Cement Siding (commonly known as a brand name, Hardie® Plank) horizontally applied
Board and Batten
Wood trim around windows unless owners prefer other non-vinyl material
Stucco
Soffit and facia materials – Smart Soffit® and Smart Trim® (Hardie® is an upgrade for trim)


